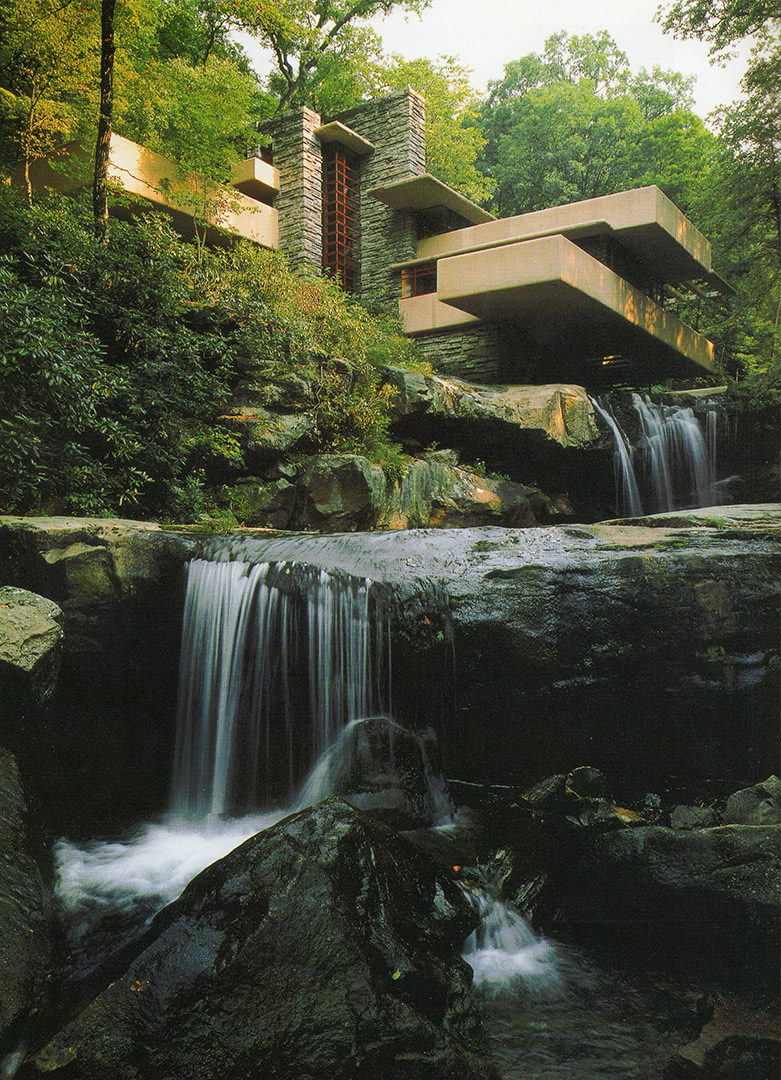Organic Architecture
Guest Blog Post – 26th November 2015
Frank Lloyd Wright’s so-called Fallingwater House rephrased the expression ‘organic’ in the history of architecture. His creation does not only borrow shapes and materials from nature, but actually becomes one with it. Forest, stream, rock, concrete and wood combined so organically that you become unable to tell the difference between man-made and natural. Wright’s goal was to stress the importance of the relationship between man and nature and so wherever one is within the building, the glory of the natural surrounding is accentuated, brought in, and made a component part of daily life.

The main floor has terraces leading out which afford views in three directions. One of them opens upstream, while the other projects over the cascades and rocks. All of the bedrooms on the level above have access to their own outdoor terraces and so does the study and gallery-bedroom on the third level.
All vertical elements are constructed of native stone, with slightly projected stones in order to give a more sculptural impression to the stone masses. The horizontal elements of the house are made of poured concrete. The floors and the walls are paved in stone, and the woodwork is grain walnut, executed at an extremely fine level of craftsmanship.
Considering all of the above, it’s safe to say that the Fallingwater House is an embodiment of Wright’s philosophy about cherishing the deep connection between man and nature even after building houses for ourselves. One couldn’t be closer to the glen, the trees, the foliage and flowers while being indoors.
If you are interested in contemporary architecture with a similar style, definitely check out the Barbican exhibition with the link below:
Charles and Ray Eames Exhibition at the Barbican
Organic Architecture
